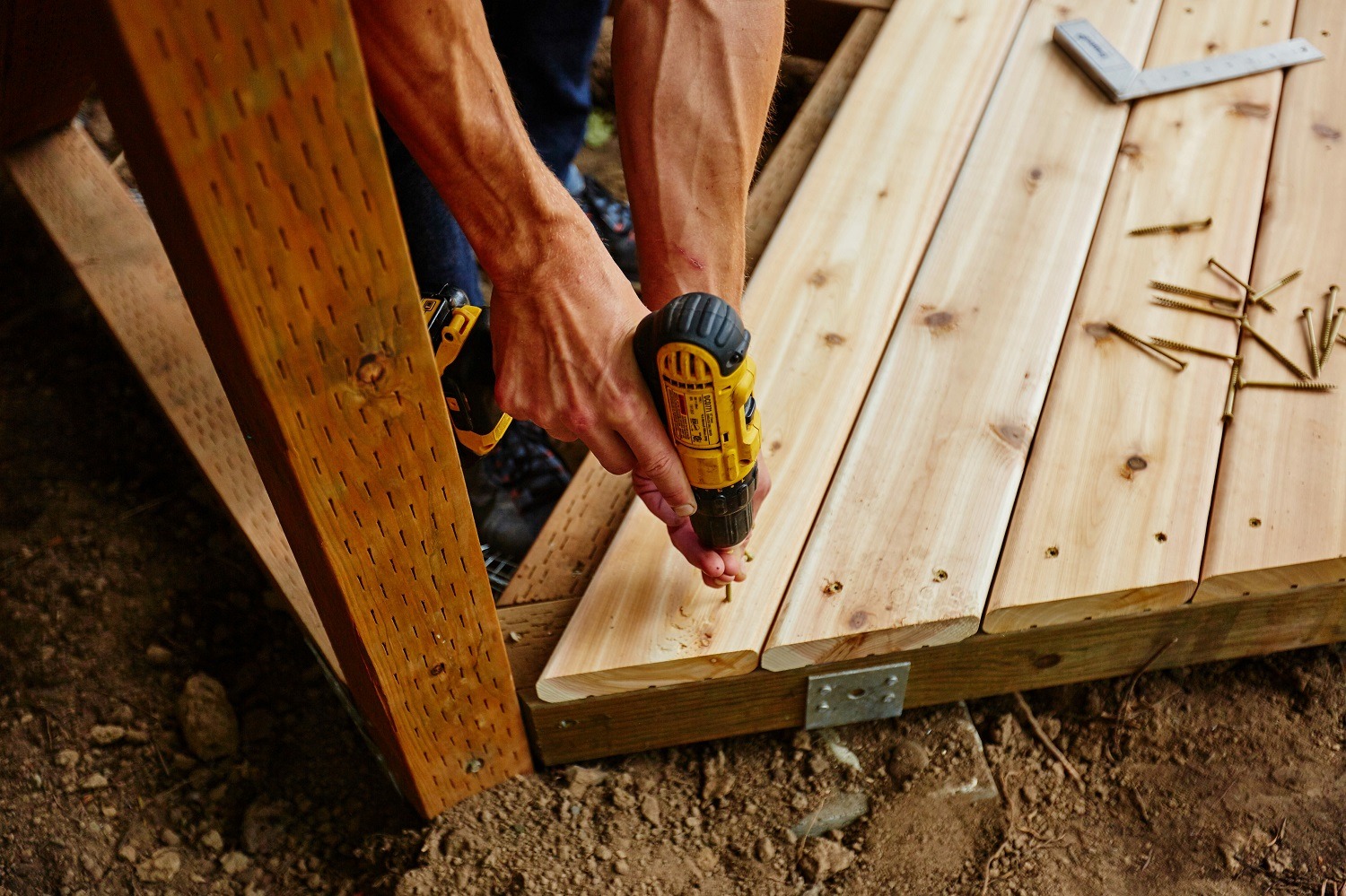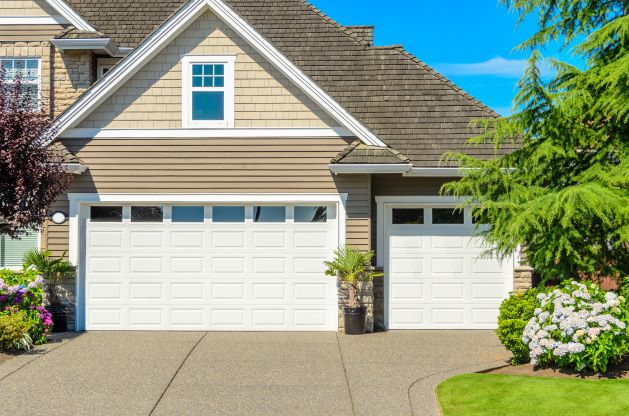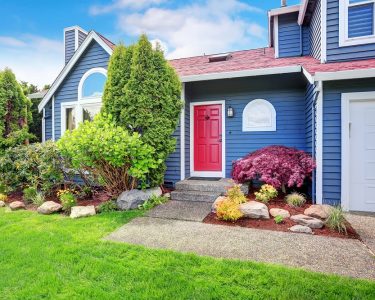Key Takeaways
- Always extend footings below the frost line in your area
- Create proper slope (1/8″ per foot) away from the house for drainage
- Use only exterior-grade materials rated for outdoor exposure
- Follow all local building codes for structural and safety requirements
- Install proper flashing where porch connects to house structure
- Work with experienced professionals for complex elements
- Never skip required permits or inspections
Porch construction adds a lot to your home. It extends your living space, improve curb appeal, and most of all, helps you enjoy the outdoors. But it can also be frustrating, and expensive, if it’s not done right. Fortunately, the most common mistakes are easy to avoid with the right planning.
Many porch construction projects fail because they’re taking shortcuts, the easy way out, or missing key details. Let’s break down the most frequent porch construction mistakes, why they happen, and how to avoid them.
What Are the Most Common Porch Construction Mistakes?
The most common porch construction mistakes include poor footing installation, incorrect slope or drainage, using untreated wood, misaligned posts or railings, and ignoring code requirements. Each of these problems can lead to safety risks, water damage, or structural failure over time.
- Poor foundation or footings – Leads to settling, cracking, or collapse
- Incorrect pitch or drainage – Causes standing water and rot
- Wrong material choices – Untreated wood deteriorates quickly outdoors
- Improper railing height or spacing – Violates safety codes
- Unsupported or misaligned joists – Compromises load-bearing strength
- Skipping flashing and waterproofing – Results in moisture damage
Issues like these often come from taking shortcuts or trying to save costs. But each shortcut increases the likelihood of long-term expenses and safety concerns. Even something as simple as mismeasuring joist spans can lead to a bouncy or uneven porch.
Why Do Porch Construction Mistakes Happen?
Poor planning, misjudged structure needs, or material shortcuts are some of the most common causes of porch construction mistakes. These errors can result in uneven surfaces, water damage, code violations, or structural failure.
Planning Oversights
One of the first mistakes is neglecting to plan for permits and inspections. Skipping this step can cause work stoppages or the need to tear down the structure if it violates local code. Planning errors can also include failure to account for load-bearing capacity. That’ll make the whole porch unstable and unsafe.
Contractor Selection Issues
Hiring the wrong contractor or attempting porch construction yourself also causes mistakes. You could hire the best general contractor in the area, but they might not have experience with porches. Someone who’s familiar with frost line depths, ledger board anchoring, or waterproofing methods is a better choice.
How Can Poor Drainage Affect Your Porch?
Poor drainage on a porch can lead to pooling water, rot, mold growth, and foundational erosion. You need sloped surfaces and gutter integration to keep your porch dry and structurally sound.
Slope Requirements
A frequent mistake is building the porch floor completely level or with a slope toward the house. This causes water to collect near your home’s foundation or seep into the wood. The flooring should slope slightly away from the structure so water can drain off. Generally, the slope should be about 1/8th of an inch.
Water Management Systems
You also need to include flashing at ledger boards and roof joints to redirect water away from the structure. Install gutters and downspouts to manage roof runoff, particularly for covered porches. Without them, rainwater can get into the porch framing or even affect the foundation.
Are There Common Mistakes with Porch Footings and Framing?
Yes. Shallow or uneven footings, improper post anchoring, and misaligning framing elements are all frequent porch mistakes. These errors weaken structural integrity and shorten the porch’s lifespan.
Foundation Issues
In colder climates, shallow footings that don’t extend below the frost line can cause issues. This leads to frost heave, where the porch rises and falls with freeze-thaw cycles. Each cycle causes cracks and instability. Builders must account for local frost depth and soil conditions when installing footings.
Framing Problems
Framing mistakes also contribute to structural problems. If joists are too far apart or beams are undersized, the porch may sag, bounce, or even collapse. Ledger boards that aren’t properly bolted to the home’s structure are another risk. All framing components must be sized, spaced, and anchored to handle live loads safely.
How Do Building Codes Help Prevent Porch Construction Mistakes?
Building codes establish safety, accessibility, and durability standards for porch construction. Following them helps avoid fines, legal issues, and accidents. Common violations include incorrect railing height, stair dimensions, or insufficient structural support.
Railing Requirements
For example, building codes typically need guardrails for any porch higher than 30 inches off the ground. These rails must be at least 36 inches high and have balusters spaced no more than 4 inches apart. Failing to meet these guidelines can lead to inspection failure or injury.
Stair Standards
Stairs are another frequent area of non-compliance. Uneven risers, narrow treads, or lack of a handrail are all violations that compromise safety. You need uniform dimensions to avoid tripping hazards and meet inspection requirements.
Contractors and homeowners alike should research local code requirements before porch construction begins. While online guides can be helpful, building departments often have their own rules and standards.
What Happens If You Use the Wrong Porch Materials?
Using indoor-rated materials or cheap alternatives can make your porch deteriorate faster. Pressure-treated lumber, galvanized hardware, and weather-resistant finishes are essential for outdoor durability.
Material Selection Errors
A common mistake is using untreated pine or standard framing nails, which aren’t built to withstand the elements. Untreated wood absorbs moisture quickly, leading to rot, warping, and insect damage. Similarly, standard nails or screws will rust when exposed to rain and humidity.
Alternative Materials
Composite decking is a great option for low-maintenance porches, but not all brands can handle high-traffic areas or variable climates. It’s important to select materials rated for your specific environment and exposure conditions.
Using the right paint or stain also plays a big role. Porch surfaces need protective coatings that resist UV rays and moisture. Without them, they’ll start fading and peeling after a few months.
How Can You Avoid These Porch Construction Mistakes?
The best way to avoid porch construction mistakes is to work with experienced professionals, obtain necessary permits, use weather-appropriate materials, and follow local building codes.
Steps to Prevent Porch Construction Problems
- Get your local permits before construction starts
- Hire licensed professionals with porch experience
- Use pressure-treated or composite materials
- Confirm proper drainage slope and flashing
- Review and follow local code requirements
- Schedule inspections throughout the process
Every successful porch starts with a detailed plan. Even if you’re using a contractor, it’s a good idea to understand the materials, code requirements, and sequence of construction. Ask questions, check references, and inspect progress regularly.
Porch Construction FAQs
What permits do I need for porch construction?
Most municipalities need a building permit for structural additions like porches. You may also need zoning approval or inspections during construction.
Can I build a porch myself?
It’s possible for experienced DIYers, but structural elements like footings, framing, and roofing typically need professional knowledge.
How long does porch construction take?
Timelines vary based on size and complexity, but a standard porch build may take 2–4 weeks, including planning and permitting.
What’s the best material for a low-maintenance porch?
Composite decking and aluminum railings offer excellent durability with minimal upkeep, though they have a higher upfront cost.
Creating a Structurally Sound Porch
Avoiding common porch construction mistakes means slowing down, doing the research, and investing in the right people and materials. Proper execution makes all the difference between a lasting addition and an expensive headache.
Don’t rush the process. Secure permits, follow code, and work with professionals who understand the nuances of porch building. Small mistakes during construction can become major problems over time. But with proper planning and attention to detail, your porch can serve as a safe, stylish, and long-lasting extension of your home.
Thinking about building a porch or repairing an existing one? Consult a contractor who specializes in exterior structures and knows your area’s code requirements. Getting it right the first time can save you years of repairs. You’ll also enjoy your porch from the moment it’s finished.





