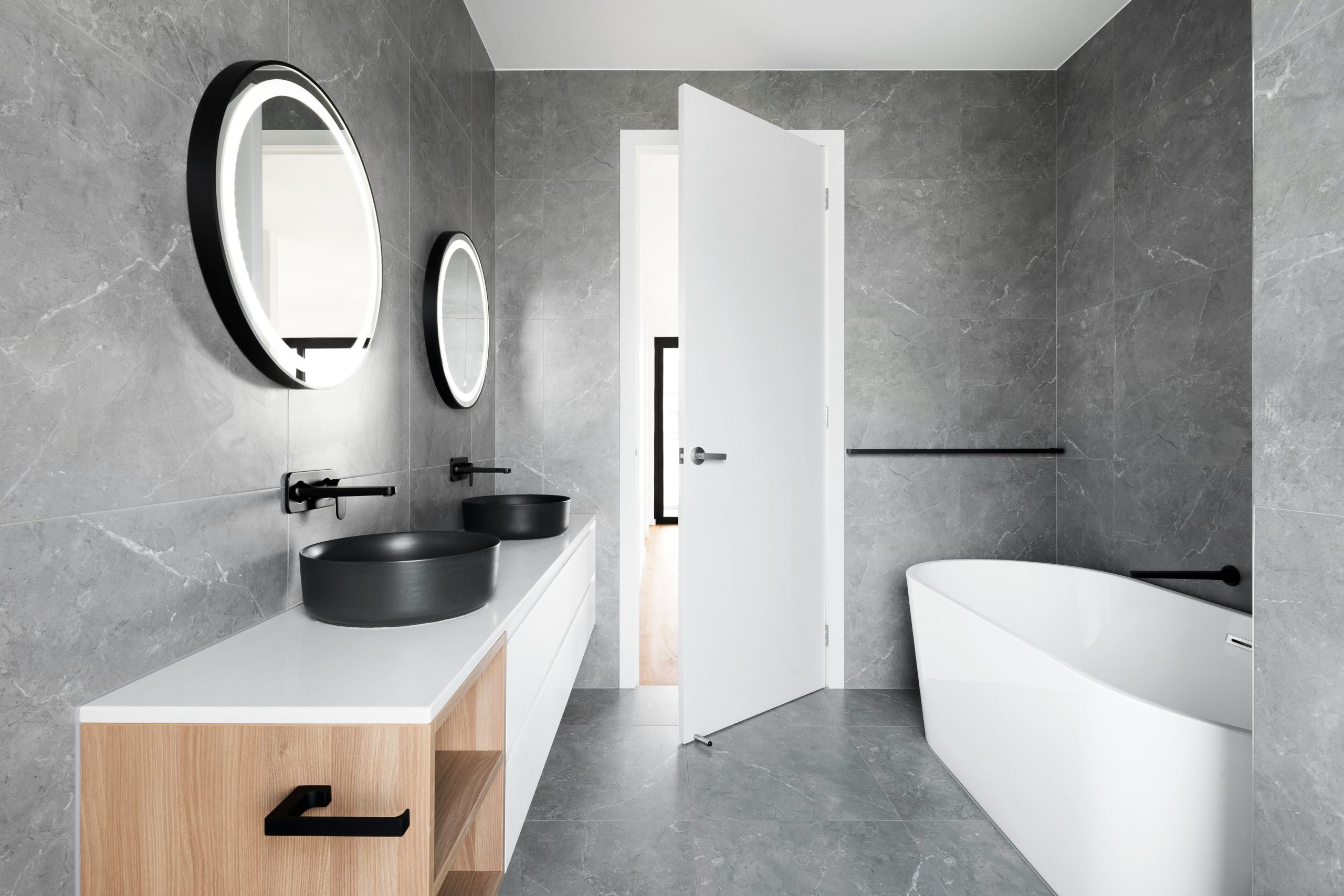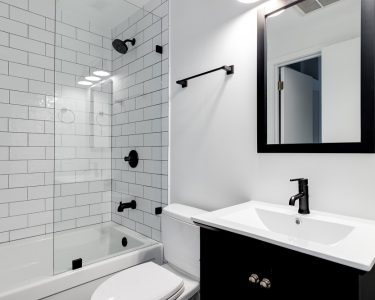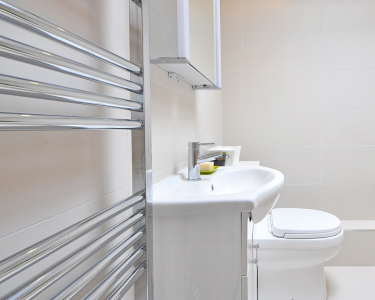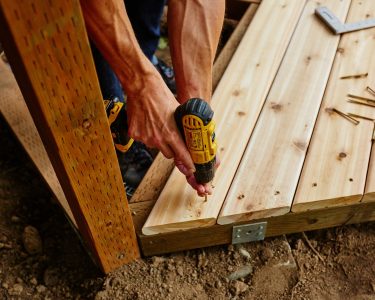When it comes to bathroom & kitchen remodeling, many homeowners focus on materials, finishes, and fixtures. While these elements have their own role to play, every successful remodel is built on a great layout.
Imagine walking into a beautifully designed kitchen, only to find the fridge door bumps into the island, or the sink is tucked awkwardly in a corner. No matter how stunning the design, poor layout choices can make everyday tasks frustrating. A well-planned layout ensures that your space is both functional and visually pleasing. Without it, even the most beautiful design can fall short in daily use.
Why Layout Matters in Bathroom & Kitchen Remodeling Projects
The layout is the backbone of your bathroom & kitchen remodeling project. It determines how easily you can move through the space, access appliances, and complete daily tasks. A poor layout can lead to cramped areas, inefficient workflows, and wasted space.
In kitchens, layout affects everything from how you prepare meals to how you clean up afterward. In bathrooms, it influences comfort, privacy, and accessibility. A well-designed layout doesn’t just improve functionality—it also increases your home’s value, so it’s an element that shouldn’t be overlooked.
The Key Elements of an Effective Layout
Effective layouts prioritize workflow. When remodeling your kitchen, use the classic “work triangle” as a guideline. It connects the sink, stove, and refrigerator in a triangular layout, so you’re taking as little steps between them as possible. While modern kitchens may shift from this traditional model, the same principle of keeping key areas easily accessible applies. For bathrooms, think about how you move through your daily routine. Are the sink, toilet, and shower arranged to support that flow, or do you find yourself moving around awkward corners?
Functionality should be prioritized over aesthetics. A sleek kitchen island might look great in a magazine, but if there isn’t much flow between appliances, it becomes more of a hinderance than a help. Similarly, a large soaking tub may seem like a luxurious addition to a bathroom, but if there’s less storage space or limited mobility, it makes the space less usable.
Common Layout Mistakes to Avoid
It’s easy to get caught up in the excitement of new designs and trends, but overlooking basic layout principles can lead to expensive mistakes. Some of the most common layout mistakes include:
- Overcrowding: Trying to fit too many features into a limited space makes the environment cramped and uncomfortable. It’s important to strike a balance between functionality and open space to maintain a comfortable flow.
- Inadequate Storage: Failing to plan for enough storage can lead to clutter, which diminishes both the aesthetics and functionality of the space. Thoughtful storage solutions, like built-in shelves or multi-functional furniture, can make a huge difference.
- Poor Appliance Placement: In kitchens, appliances that are too far apart disrupt the workflow, while in bathrooms, not enough clearance around fixtures can make daily tasks cumbersome.
How a Bathroom & Kitchen Remodeling Company Can Help
Working with a professional bathroom & kitchen remodeling company can make a huge difference in your project’s success. Professionals use their experience to predict potential issues before they become expensive problems. They’re skilled at identifying the most efficient layouts, so your space is functional and aesthetically pleasing. Beyond design, they handle the technical aspects, like plumbing and electrical configurations.
A professional can also provide guidance on the best materials and fixtures for your space and lifestyle. Their expertise helps in balancing your vision with practical considerations, ensuring a beautiful, durable final product.
Additionally, they can help you handle local building codes and permit requirements, saving you time and potential headaches down the road. When choosing a remodeling company, look for one with a solid portfolio of past projects, positive client testimonials, and a clear communication process. Ask questions about their design approach, how they handle unexpected issues, and their timeline for project completion. These conversations can give you a better sense of whether they’re the right fit for your project.
Balancing Trends with Timeless Design in Bathroom & Kitchen Remodeling
Trends in bathroom & kitchen remodeling come and go, but timeless design principles keep your space stylish and functional for years to come. While it’s tempting to incorporate the latest design fads, it’s important to consider their longevity. For example, open shelving in kitchens has been popular, but it requires constant upkeep to maintain a tidy appearance. Similarly, bold, patterned tiles might feel fresh now but could look dated in a few years.
Instead, focus on elements that have stood the test of time. Neutral color palettes, quality materials, and simple, clean lines create a foundation that won’t go out of style. You can still embrace trends through easily changeable features like paint colors, cabinet hardware, and light fixtures. This way, you can refresh the look of your kitchen or bathroom without doing a full remodel every time you want to change it up.
Planning Your Remodel: A Step-by-Step Approach
Starting a remodeling project can feel overwhelming, but breaking it down into manageable steps can simplify the process:
- Assess Your Needs: Identify what’s not working and what changes would improve your daily routines. Maybe your kitchen feels too cramped for family gatherings, or your bathroom doesn’t have enough storage space. Understanding these pain points will help guide your design decisions.
- Set a Budget: Remodeling costs can add up quickly, so it’s important to prioritize your spending. Allocate funds for key areas like layout changes, since they tend to involve expensive structural adjustments or plumbing modifications.
- Consult a Professional: Even if you plan to handle parts of the remodel yourself, consulting with a professional remodeling company can help refine your vision, offer creative solutions, and make sure your plans are feasible and efficient.
- Design the Layout: Focus on the flow of the space. Think about how you’ll use it daily and explore different configurations to find the one that works best for you.
- Select Materials and Finishes: After finalizing the layout, choose materials, fixtures, and finishes that complement your design. These details add character to the space and tie the overall look together.
- Execute the Plan: Work with trusted professionals to bring your vision to life. Stay involved throughout the process, communicate with your contractor, and be prepared to address unexpected challenges along the way.
The Key to a Seamless Remodel
The layout is the foundation of any successful bathroom and kitchen remodeling project. It impacts not just how your space looks but how it functions in your daily life. By focusing on workflow, maximizing space, and balancing aesthetics with practicality, you can create a home that meets your needs and reflects your style.
Whether you’re planning a minor refresh or a full-scale renovation, starting with a thoughtful layout sets the stage for a remodel that’s both beautiful and functional. Ready to start your bathroom and kitchen remodeling journey?





