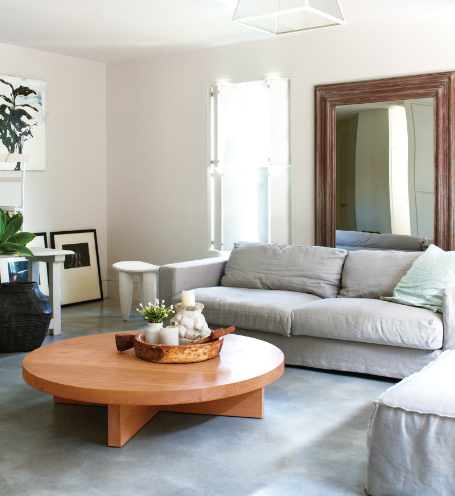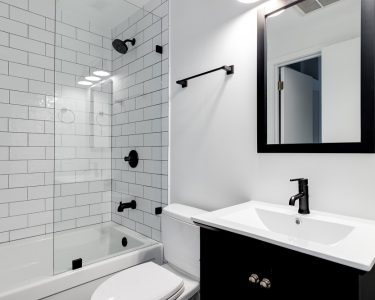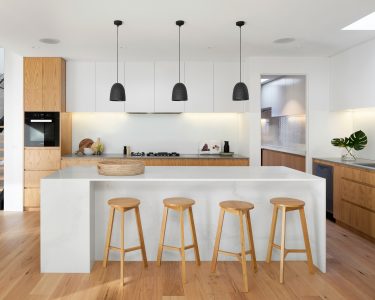Space is a resource in New Jersey, the country’s most densely populated state. As such, it’s only natural to want to make the most of it. But how do you do that? With the help of a home remodeling contractor in Denville, NJ.
They can help you open up and organize your home as your needs flow. That lifts up your daily living and your property value. Space is at a premium in Denville and across the state, so take every inch you can get.
A Denville home remodeling contractor who knows what they’re doing can find those hidden inches. They’ll turn cramped corners, inefficient layouts, and underused rooms into streamlined, multifunctional areas.
Whether you’re planning a complete renovation or focusing on specific rooms like your kitchen or bathroom, this guide shows you how to maximize space efficiently and beautifully.
Step 1: Start with a Vision, Not Just a Blueprint
Planning plays a massive role in reclaiming that square footage. It guides the process with info about the problems you’re solving and how you’re molding your home yo your lifestyle.
Ask yourself a few questions to get the ball rolling:
- Which areas feel too cramped or underused?
- Do you need more storage, better flow, or added functionality?
- Are upcoming life changes likely to affect how you use your space?
Your answers keep the while process on track. Let’s say you only use your dining room on formal holidays, like Thanksgiving or Christmas. What you’re really using everyday is your kitchen.
Instead of an expensive home addition, you can blend both spaces into a more casual, eat-in kitchen. One room instead of two makes the whole thing function better, flow more easily, and reclaim some space.
Communicating these goals to your home remodeling contractor in Denville lets their train of thought leave the station. They’ll offer layout-specific ideas rather than generic approaches. Your clear vision creates space for them to sprinkle in their technical expertise, boosting the beauty and function of your space.
Step 2: Choose the Right Home Remodeling Contractor in Denville NJ
Once you have a vision, you need to find the best partner in bringing it to life. Your contractor should do more than build walls or install cabinets. They need to understand how to maximize space using structural knowledge and creative problem-solving.
Look for these qualities in a Denville NJ home remodeler:
- Experience with small-space projects like galley kitchens, attic conversions, and compact bathrooms
- Local familiarity with Denville’s zoning laws, permit requirements, and common home styles
- A collaborative approach that includes layout planning, storage solutions, and design input
Ask to see examples of similar space-related projects they’ve done in the past. These might include open-concept floor plans, built-ins, or multi-use areas. You can also search online for “Best home remodeling contractor near me in Denville NJ for small homes” to find specialists in this area.
It takes both skill and vision to make the most of a space. Someone lacking in one or the other won’t be able to deliver what you need. They’re both required to make your investment more valuable and personalized.
Step 3: Focus on Multi-Functional Design
Spaces that serve more than one purpose are the first thing that comes to mind when maximizing your space. It lets every square foot perform double- or even triple-duty in delivering usable space.
Consider these smart examples of multi-functional design:
- Built-in benches that provide seating and concealed storage
- Murphy beds or daybeds in guest rooms that double as home offices
- Fold-out desks or dining tables that tuck away when not needed
- Bookshelves that serve as room dividers, especially in open layouts
Imagine a young family needs a playroom for their kid, but doesn’t have the spare room. Their contractor transforms a corner of the living room by installing a sliding partition and fold-down desk.
During the day, it functioned as a colorful play area. After the child’s in bed for the night, it converts into a compact workspace. This solution eliminated clutter while maintaining the room’s primary function.
These space-saving strategies need thoughtful planning and often custom carpentry. An experienced home remodeling contractor in Denville NJ can ensure each feature integrates into your home’s design.
Step 4: Open Up
Walls doing their job is a necessary function of your home, but that comes with drawbacks: making everything feel boxed in. Feeling too boxed in can make the space feel smaller than it really is, so doing the opposite is like magic. It gives the illusion of more space.
If you’re also planning to enhance ambiance and warmth while opening up your layout, don’t overlook the role of well-maintained fireplaces. This guide on fireplace repair walks you through smart updates that combine function and charm.
Here are ways to open things up:
- Remove non-load-bearing walls to combine kitchen, dining, and living areas
- Use glass partitions or partial walls to define space without closing it off
- Widen doorways or add cased openings between rooms
- Incorporate vaulted ceilings or skylights to create vertical space
One Denville homeowner removed the wall between their kitchen and dining room. The remodel included a peninsula with bar seating and pendant lighting. The flow rushed in once the restrictive walls were removed, and it was all done without adding a single square foot.
You can’t just remove walls willy-nilly, though. Some are load-bearing. Your contractor will identify which walls need to stay and which can go. They’ll also guide you on maintaining cohesive design from room to room, so your home feels expansive rather than fragmented.
Step 5: Go Vertical and Built-In
When floor space is limited, look up. Most older Denville homes aren’t using that vertical space; an untapped goldmine when it comes to square footage. With some creativity, it can become a valuable asset for storage, display, or function.
These space-maximizing ideas take advantage of your home’s height:
- Tall, ceiling-height cabinets in kitchens, bathrooms, and mudrooms
- Floating shelves above windows, door frames, or furniture
- Recessed shelving built between wall studs in bathrooms or hallways
- Custom built-ins like bookcases, desks, and window seats
A Denville homeowner had a narrow living room and no space for bulky furniture. Their contractor installed a wall of built-in cabinetry that included closed storage below and open shelves above.
They also added a small workspace in one corner. This transformation turned a cluttered room into a sleek, multifunctional space.
Built-ins offer more than just smart storage; they’re custom-designed solutions. They won’t work well without careful measurement, familiarity with your home’s framing, and a balance between aesthetics and unity. When done correctly, they make modest rooms feel custom-designed for your lifestyle.
Step 6: Upgrade Kitchens for Space Efficiency
Kitchens serve as the heart of the home. They’re also often the most challenging space to organize efficiently. They might have limited square footage or outdated layouts, but thoughtful remodeling can completely change how the space functions.
Space-smart kitchen upgrades include:
- Slim islands with integrated storage or seating
- Pull-out pantry cabinets and toe-kick drawers
- Lazy Susans and corner cabinets that maximize hard-to-reach spots
- Tall, narrow cabinets instead of bulky, deep ones
- Under-cabinet lighting to make counters feel more open
Here’s a great example: One Denville homeowner with a tight galley kitchen wanted more storage without sacrificing walkability. Their contractor replaced upper cabinets with sleek vertical ones that reached the ceiling.
Additionally, they installed a mirrored backsplash to bounce light and added a slim rolling island with hidden compartments. The kitchen not only looked larger and functioned better for daily life.
For a more in-depth walkthrough of the renovation process, check out this step-by-step guide to kitchen remodeling in Maplewood, NJ. Many of the principles apply just as well in Denville homes.
A kitchen remodeling contractor in Denville NJ will understand how to rework your existing footprint without requiring an expansion. They’ll help you make strategic choices in cabinetry, lighting, and flow that increase both usability and resale value.
Step 7: Rethink Your Bathroom Footprint
Bathrooms may be small, but they’re packed with opportunity. They tend to feel pretty cramped, but with the right layout and fixtures, they can feel spacious and serene.
Common space-saving upgrades include:
- Replace tubs with walk-in showers to free up valuable square footage
- Install floating or wall-mounted vanities to create a sense of openness
- Use recessed shelving or medicine cabinets to store essentials without bulk
- Swap traditional doors for pocket doors to maximize usable wall space
Picture a Denville Cape Cod with a 5′ x 7′ guest bathroom. The homeowner worked with a contractor to remove the outdated tub and install a corner glass shower.
A shallow floating vanity made room for movement. Meanwhile, a vertical linen cabinet was built into the wall cavity beside the toilet. The entire space felt modern, functional, and noticeably larger.
These changes take precision in plumbing, waterproofing, and fixture placement. A bathroom renovation contractor in Denville NJ can guide you through each decision to ensure the space works efficiently without feeling crowded.
Whether it’s a bath or kitchen, smart layout decisions make all the difference. This article on why layout is critical in remodeling offers valuable perspective for homeowners starting the planning process.
Step 8: Don’t Overlook the Basement or Attic
When you’re short on space, look below your feet or above your head. Unused basements or attics are wellsprings of untapped potential when it comes to square footage.
Smart conversion ideas include:
- Basements → guest suites, home gyms, playrooms, or rental units
- Attics → loft bedrooms, home offices, or creative studios
- Both spaces can accommodate extra storage with built-in cabinetry
Consider one Denville homeowner who needed an in-law suite but didn’t have room to expand. Their contractor transformed the basement into a fully finished apartment with a kitchenette, bathroom, and private entrance.
Another family converted their unfinished attic into a quiet home office with skylights and built-in shelving. No home additions required.
Not sure if finishing your basement is the right move? This post dives into whether basement renovations are worth it from a design and investment perspective.
These projects involve more than just drywall and paint. Proper insulation, lighting, moisture control, and egress windows are crucial for safety and comfort. A home remodeling contractor familiar with Morris County codes can help you navigate the permitting process and maximize these hidden areas.
Maximize What You Already Have
When thinking about creating more space at home, your first instinct might be to build an addition or move. But, working with what you already have is usually the smarter approach.
By thinking vertically, opening up layouts, using multifunctional features, and targeting underused areas, you can dramatically improve how your home feels and functions. With help from an experienced home remodeling contractor in Denville NJ, these changes don’t have to be overwhelming or disruptive.
Whether you’re renovating your forever home or preparing an investment property for resale, maximizing space adds lasting value and livability.
Make It Feel Bigger Without Major Construction
These design touches work beautifully alongside structural changes or on their own:
- Stick to light colors for walls, ceilings, and cabinetry to reflect light
- Use mirrors strategically, especially across from windows or in narrow hallways
- Keep flooring consistent between rooms to create visual continuity
- Choose compact, low-profile furniture that doesn’t dominate the space
- Cut clutter and keep surfaces clean to reduce visual bulk.
Want to make your bonus room more personal? Explore man cave ideas for small spaces that maximize comfort without overpowering your layout.
Looking to reimagine your space in Denville? Start by consulting a local remodeling contractor who understands how to turn square footage into real solutions. With the right guidance, even the smallest home can feel like it fits just right.





